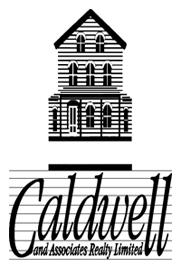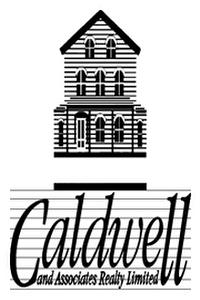








Phone: 613-744-5525
Fax:
613-744-8284
Mobile: 613-277-7508

9
Murray
ST
Ottawa,
ON
K1N 9M5
Phone:
613-744-5525
Fax:
613-744-8284
www.caldwell-realty.ca
dcaldwell@caldwell-realty.ca
| Condo Fees: | $834.00 Monthly |
| No. of Parking Spaces: | 1 |
| Bedrooms: | 2 |
| Bathrooms (Total): | 2 |
| Community Features: | Pets Allowed With Restrictions |
| Equipment Type: | Water Heater |
| Features: | Balcony |
| Maintenance Fee Type: | Heat , Common Area Maintenance , Insurance , Water |
| Ownership Type: | Condominium/Strata |
| Parking Type: | Underground , Garage |
| Property Type: | Single Family |
| Rental Equipment Type: | Water Heater |
| Amenities: | Storage - Locker |
| Basement Type: | None |
| Building Type: | Apartment |
| Cooling Type: | Central air conditioning |
| Exterior Finish: | Concrete |
| Heating Fuel: | Electric |
| Heating Type: | Baseboard heaters |