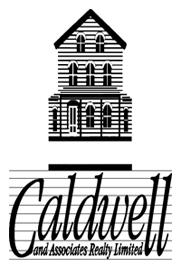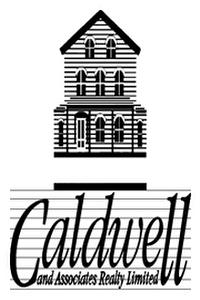








Phone: 613-744-5525
Fax:
613-744-8284
Mobile: 613-277-7508

9
Murray
ST
Ottawa,
ON
K1N 9M5
Phone:
613-744-5525
Fax:
613-744-8284
www.caldwell-realty.ca
dcaldwell@caldwell-realty.ca
| Neighbourhood: | Ottawa East |
| Lot Frontage: | 66.0 Feet |
| Lot Depth: | 99.0 Feet |
| Lot Size: | 66 ft X 99 ft |
| No. of Parking Spaces: | 1 |
| Built in: | 1940 |
| Bedrooms: | 2 |
| Bathrooms (Total): | 1 |
| Zoning: | Residential |
| Ownership Type: | Freehold |
| Parking Type: | Surfaced |
| Property Type: | Single Family |
| Sewer: | Municipal sewage system |
| Amenities: | Laundry - In Suite |
| Appliances: | Refrigerator , Dishwasher , Dryer , Hood Fan , Microwave , Stove , Washer |
| Basement Development: | Not Applicable |
| Basement Type: | None |
| Building Type: | Apartment |
| Cooling Type: | None |
| Exterior Finish: | Brick |
| Flooring Type : | Hardwood , Laminate |
| Heating Fuel: | Natural gas |
| Heating Type: | Hot water radiator heat |